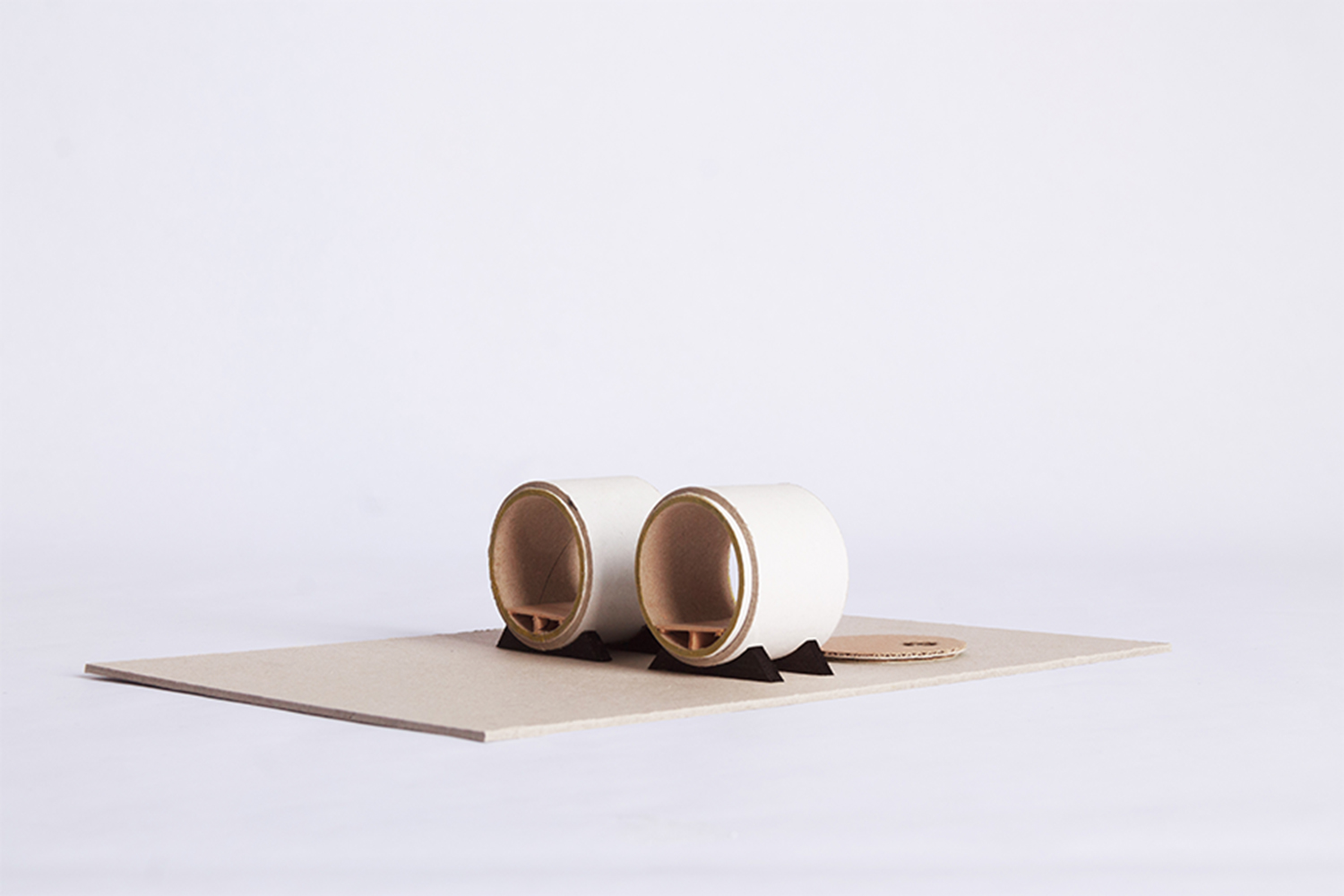MEMORIILE CETATII – TM2021 – COMPETITION / TIMISOARA / ROMANIA
From one part to the other, the city seems to continue, in perspective, multiplying its repertory of images: but instead it has no thickness, it consists only of a face and an obverse, like a sheet of paper, with a figure on either side, which can neither be separated nor look at each other.
(Italo Calvino, Invisible Cities, Cities and Eyes )
[en] ]The theme requires two parts of the wall, different, like the city of Calvino – one of the artist, the other of the city’s people, the obverse and the reverse. But the city is actually a single, complex and sometimes contradictory image, made up of thousands of different images that all compete at its totality, individual but at the same time inseparable. Thus, the project proposes a different wall, continuously, both inside and outside, which protects but also exposes, which gathers, but separates. Even if it has two distinct parts, the boundary between them is ambiguous, located somewhere up, above, where the wall climbs and ends only to start again, descending. It’s another part of the same wall and yet another. We propose a simple tube that has an outer part and an inner part, divided but without clear delimitation, in the spirit of the theme but also of the city that the event represents. The support tube is made of reinforced concrete, the surface on which it can be exposed, it can be intervened in the most direct way, drawing with the chalk itself. It is an area that due to its large curvature is suitable for exposure in almost any condition. At the same time the inner surface is thought to be able to host – a very natural thing for a space that gathers the community. It can host small events or projections, exposures that require some protection, but it can also be a space for rest or simply shadow the passers-by. More importantly than anything else is that once the exhibition is completed, this concrete tube can be reused. It can be easily reconditioned for a new exposure, but perhaps as easy to become a small informational space, it can become a minimal house for those in need, as a signal of what should be the attention given to the real needs of the city and even, as a last resort, at one point it can become what has been built for. The proposed project is intended to recompose at the end the facets of the city, in all the complexity of the image to complete, long after the end of the events for which it was designed.
[en] Tema cere doua parti ale zidului, diferite, asemenea orasului lui Calvino – una a artistului, alta a oamenilor orasului, aversul si reversul. Dar orasul este de fapt o singura imagine, complexa si uneori contradictorie, formata din mii de imagini diferite care concura toate la totalitatea sa, individuale, dar in acelasi timp nedespartite. Astfel, proiectul propune un altfel de zid, continuu, atat interior cat si exterior, care protejeaza dar si expune, care aduna dar si desparte. Chiar daca acesta are doua parti distincte, limita dintre ele este ambigua, aflata undeva sus, desupra, unde zidul urca si se incheie doar pentru a incepe din nou, coborand. Este alta parte a aceluiasi zid si totusi alta. Propunem un tub simplu care are o parte exterioara si una interioara, divizata dar fara delimitare clara, in spiritul temei dar si al orasului pe care evenimentul il reprezinta. Tubul suport este din beton armat, suprafata pe care se poate expune, se poate interveni in modul cel mai direct, desenand cu creta chiar. Este o suprafata care datorita curburii mari este potrivita expunerii aproape in orice conditii. In acelasi timp suprafata interioara este gandita astfel incat sa poata gazdui – lucru deosebit de firesc pentru un spatiu care aduna comunitatea. Poate fi gazda unor mici evenimente sau proiectii, a unor expuneri ce necesita o oarecare protectie, dar poate fi si un spatiu pentru odihna sau care ofera pur si simplu umbra trecatorilor. Mai important poate decat orice este ca, odata incheiata expozitia, acest tub de beton poate fi reutilizat. Poate fi usor reconditionat pentru o noua expunere dar, poate la fel de usor sa devina un mic spatiu informational, poate deveni prin compunere si interventii minime o locuinta minimala pentru cei care au nevoie, ca un semnal a ceea ce ar trebui sa reprezinte atentia acordata nevoilor reale ale orasului si chiar, ca o ultima utilizare, la un moment dat poate deveni ceea ce a fost construit sa fie. Proiectul propus este gandit sa recompuna la final fatetele orasului, in toata complexitatea pe care o presupune imagine sa completa, mult dupa incheierea evenimentelor pentru care a fost proiectat.
AUTHOR: Claudiu TOMA, Attila Wenczel
PROJECT TEAM: PARASITE STUDIO
LOCATION: Timisoara, RO
CREDITS: first prize ”Memoriile Cetatii” Competition





PICTURES: Attila Wenczel
PRODUCED: TIMISOARA 2021 – Asociatia Timisoara-Capitala Culturala Europeana
ARTISTS & LOCAL ORGANISATIONS:
Andreea Medar, Paula Duta, Scutaru Marcel, Mircea Popescu, Silvia Tripsa, Alin Popa, Cristina Daju, Adrian Florin Pop, Toma Dan Iulian, Ana-Maria Ursu, Victor Dragos, Irlo Doidoi, Alex Boca, Sorina Vazelina, Fundatia Pentru Voi, Asociatia Comunitara pentru Banat (Andrasy Noemi), FITT Timisoara, Cercetasii României – Licos Timiaoara, @Timisoara Saracens Rugby Club, Asociatia Femeilor Rome „Pentru copiii nostri” (Letitia Mark), Druckeria, Asociatia Seniorilor din Municipiul Timisoara, Deutsches Kulturzentrum Temeswar – Centrul Cultural German Timisoara
CREDITS: Award at East Centric Architecture , Bucharest Triennale
PUBLICATION: Arhitext – ISSN 1224-886X , Plato’s Cave, Co-living, Co-Housing




















































































































